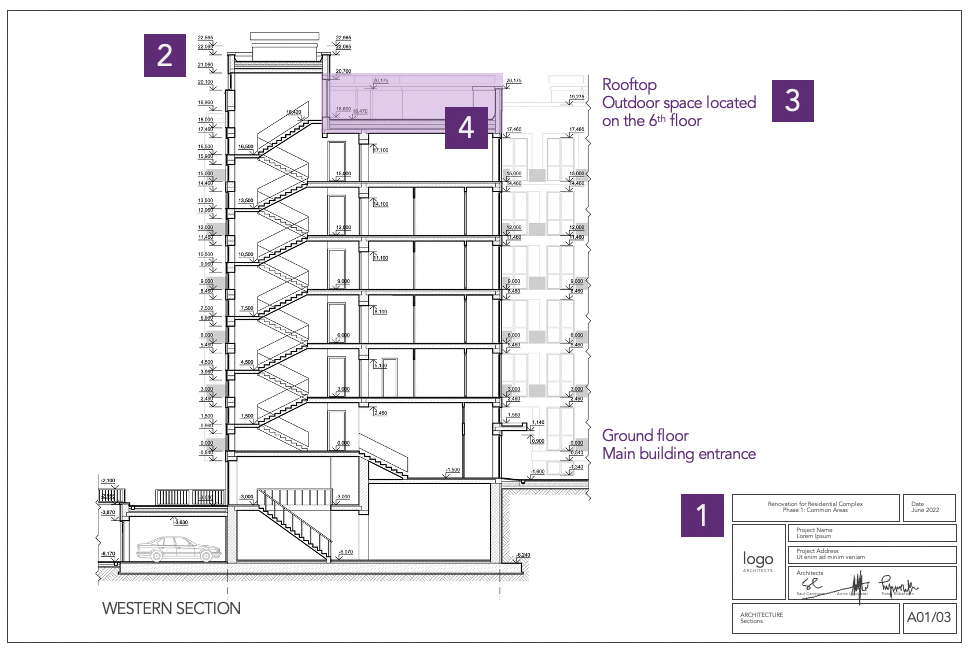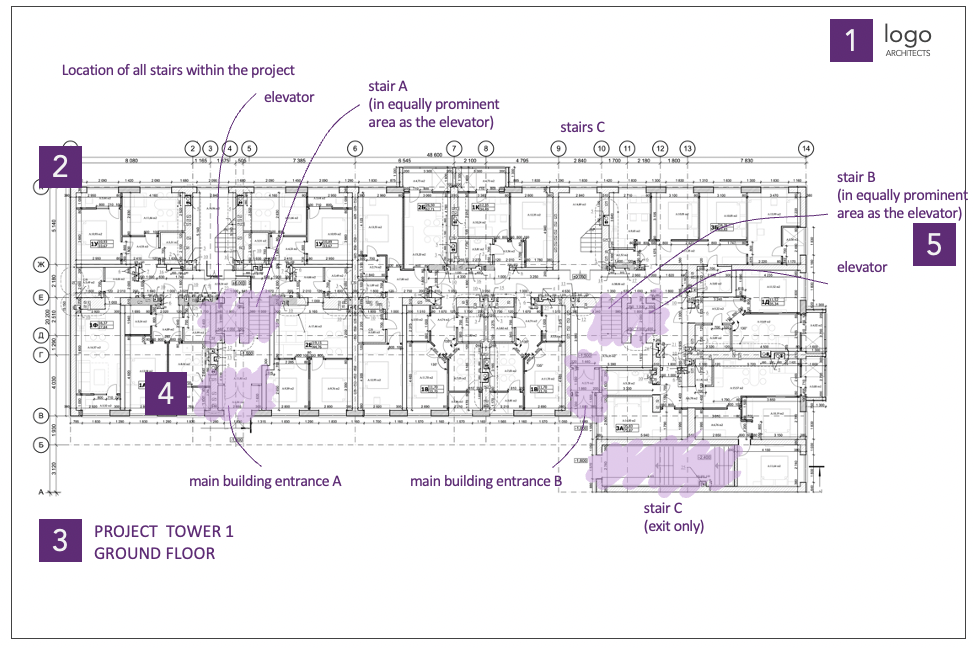Applicability
Floor plans, sections and technical design drawings are required to demonstrate the existence and the location of rooms, areas, amenities, features or other elements within the project, the building or site.
General Requirements
When providing technical drawings, ensure that the areas that confirm compliance are highlighted and annotated.
Information Checklist
- Optional but recommended: Project information (e.g. project name and/or address, architectural drawing labels, logo).
- Clear delimitation of project, building and/or site.
- Indication of location or floor numbers.
- Indication of required rooms, areas, amenities, features or other elements.
- Annotations, keys and legends, as needed.
Guidance and Insights
- Some strategies may use the language “annotated plans,” instead of “floor plans.”
- Floor plans, sections and other technical design drawings may be used interchangeably, provided the selected document includes all required information to confirm compliance.
- Identical floors may be submitted as a single plan provided annotation explains all floor numbers being represented.
- The documentation may include as many technical drawings and annotations as necessary to demonstrate compliance.
- Technical drawings may be in any language, provided they include notes with translations to English.
- Hand drawings and writing may be accepted, provided they are legible and translated to English.
- Excerpts of technical drawings may be accepted, provided the documentation clearly indicates its location within a larger context (e.g. floors or levels within the building, site or campus).
Samples

Sample Documentation for digital annotations over technical design drawings
Strategy 3.1: Provide regular occupants access to an outdoor common space

Sample Documentation for handmade annotations over technical design drawings
Strategy 5.2: Locate the stairs in equally or more prominent area than escalators or elevators
Comments
0 comments
Please sign in to leave a comment.